Plum Tree - Apartment Living in Claremont, CA
About
Office Hours
Monday through Friday: 9:00 AM to 5:30 PM. Saturday and Sunday: Closed.
Style and elegance await you at Plum Tree Apartments in Claremont, California. Located close to local highways and Interstate 10, traveling around the area will be a cinch. There are many beautiful wooded areas nearby, as well as great restaurants, shopping, and entertainment hot spots. If a quality apartment in a great location is at the top of your list, then you have found it at Plum Tree Apartments.
Our spacious studio, one, two, and three bedroom floor plans have standard amenities that are sure to please. Each of our cable-ready apartments for rent has a balcony or patio, ceiling fans, vertical blinds, vinyl plank flooring, and an all-electric kitchen with a dishwasher, microwave, and refrigerator. Select apartment homes are equipped with central air and heating, extra storage capacity, a one or two-car garage, vaulted ceilings, walk-in closets, a washer and dryer, and kitchens with a breakfast bar and pantry. There is something to fit all your needs at Plum Tree Apartments! Bring your furry companions too, because they are warmly welcomed in our pet-friendly environment.
Take advantage of the great community amenities that will inspire and delight. Become a resident and utilize our laundry facility and tennis court. Take a dip in the shimmering swimming pool, have a barbecue in the picnic area, relax in our soothing sauna and spa, or have some fun in the sun on the playground. We have something for every lifestyle, including a clubhouse, copy and fax services, and a state-of-the-art fitness center. Schedule a tour or view our photo gallery today and discover what makes Plum Tree Apartments the best-kept secret in Claremont, CA!
Welcome to Our Community! Click Here to Schedule a Tour.Floor Plans
0 Bedroom Floor Plan
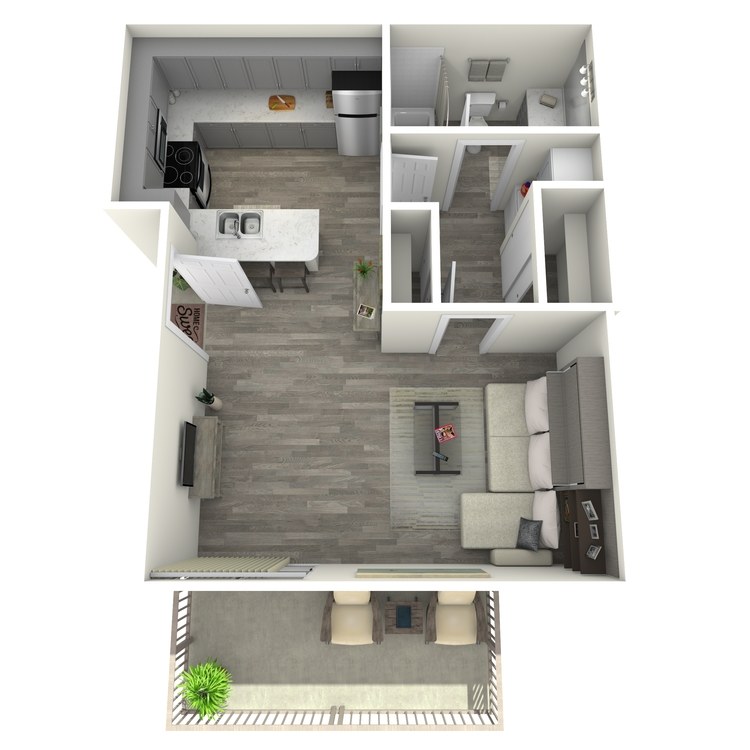
Studio
Details
- Beds: Studio
- Baths: 1
- Square Feet: 384
- Rent: $2030
- Deposit: Starting at $500
Floor Plan Amenities
- Air Conditioning
- All-electric Kitchen
- Balcony or Patio
- Breakfast Bar
- Cable Ready
- Ceiling Fans
- Dishwasher
- Microwave
- Mirrored Closet Doors
- One-Car Detached Garage
- Refrigerator
- Skylight *
- Vaulted Ceilings *
- Vertical Blinds
- Vinyl Plank Flooring
- Washer and Dryer in Home
* In Select Apartment Homes
1 Bedroom Floor Plan
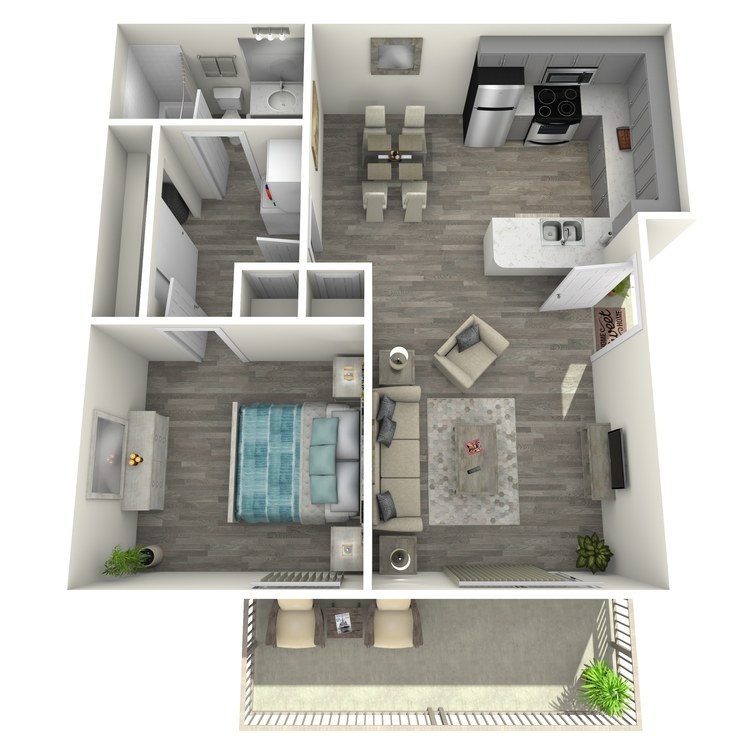
1 Bed 1 Bath
Details
- Beds: 1 Bedroom
- Baths: 1
- Square Feet: 656
- Rent: $2260
- Deposit: Starting at $500
Floor Plan Amenities
- Air Conditioning
- All-electric Kitchen
- Balcony or Patio
- Breakfast Bar
- Cable Ready
- Ceiling Fans
- Dishwasher
- Extra Storage *
- Linen Closet
- Microwave
- Mirrored Closet Doors
- One-Car Detached Garage
- Refrigerator
- Skylight *
- Vaulted Ceilings *
- Vertical Blinds
- Vinyl Plank Flooring
- Washer and Dryer in Home
* In Select Apartment Homes
Floor Plan Photos
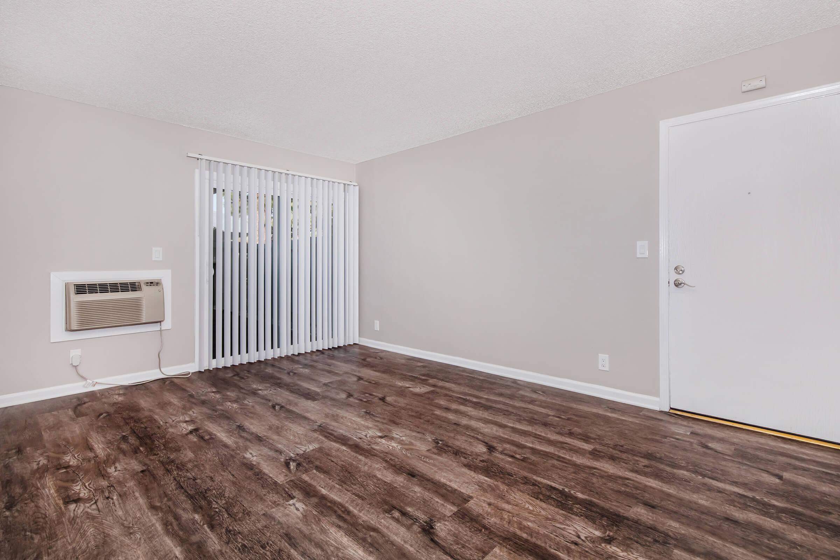
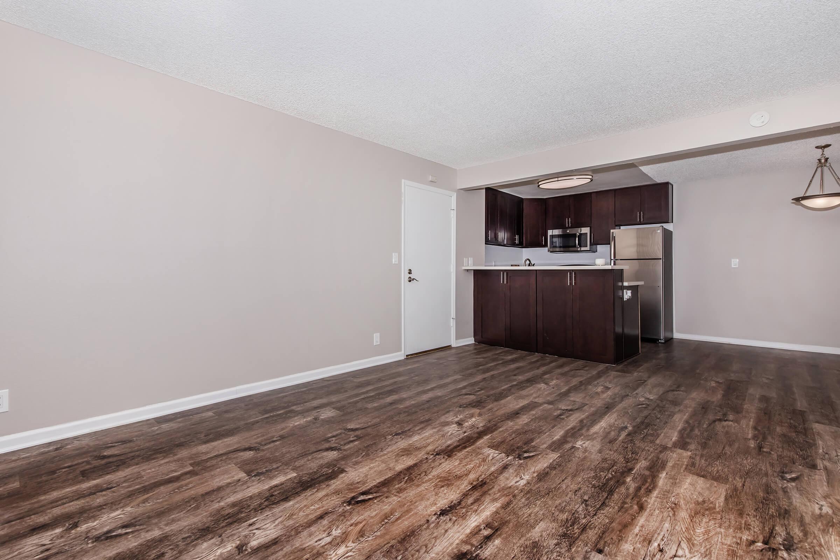
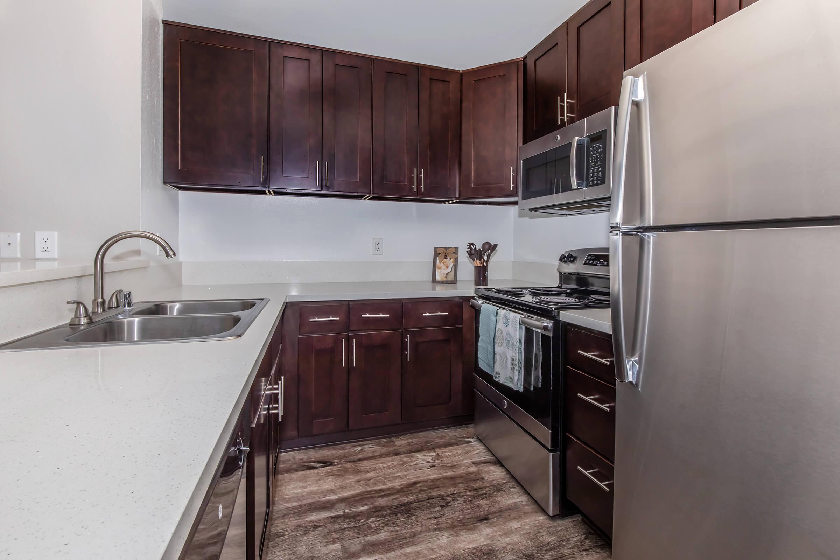
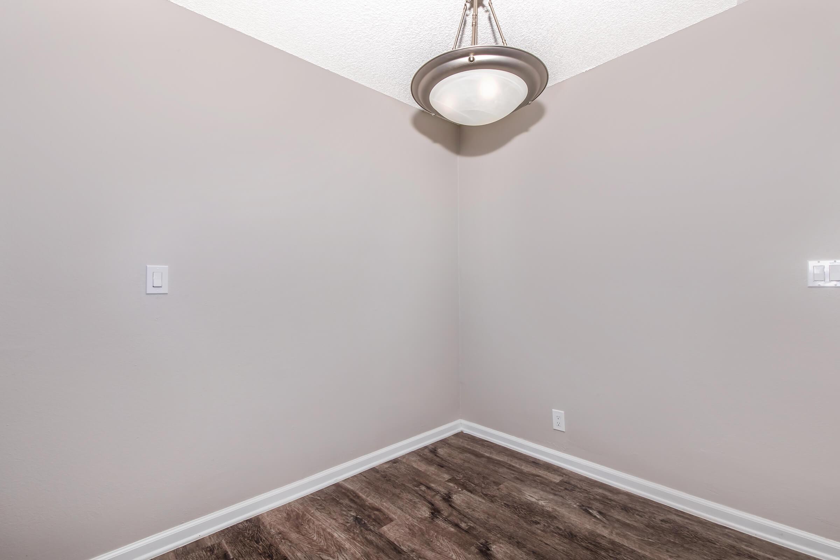
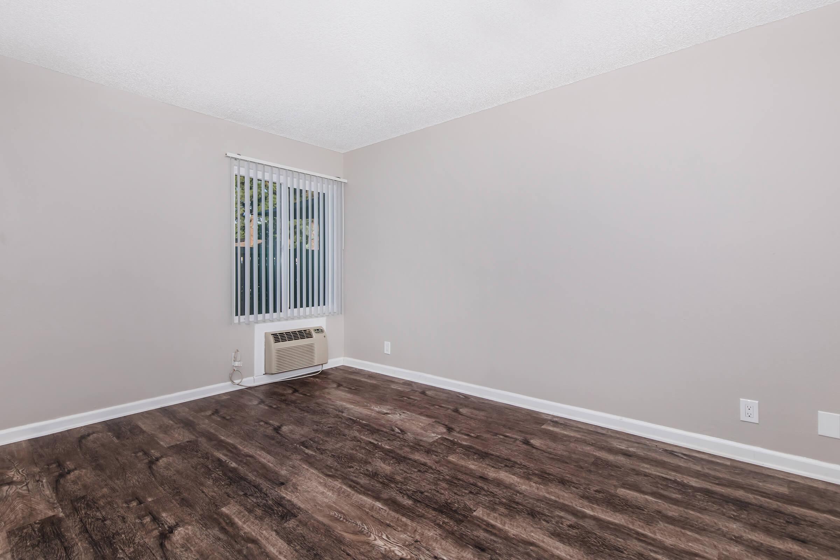
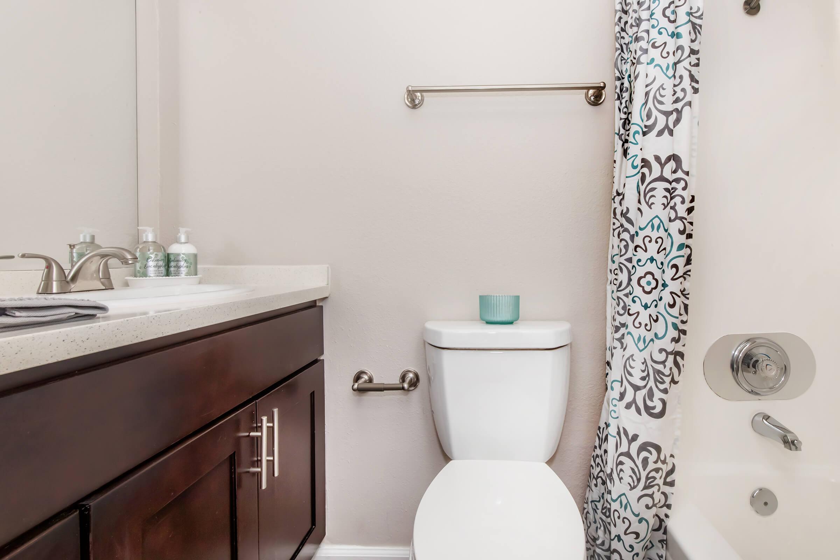
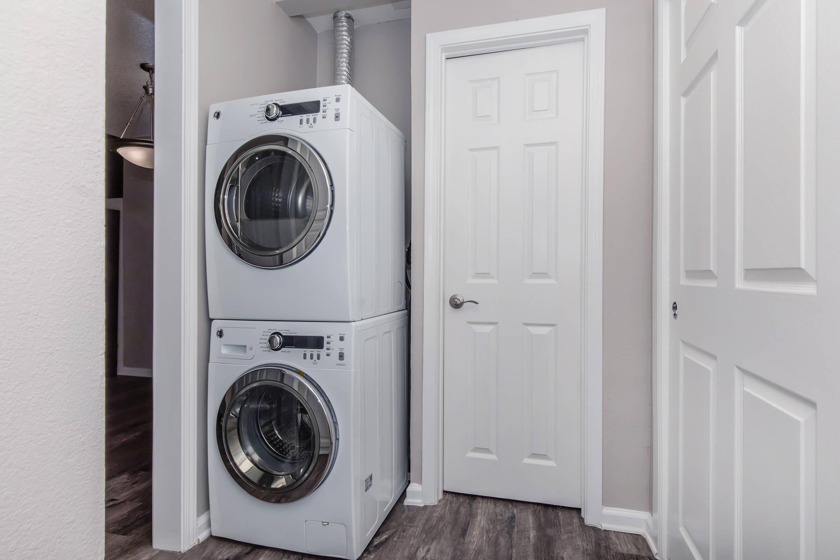
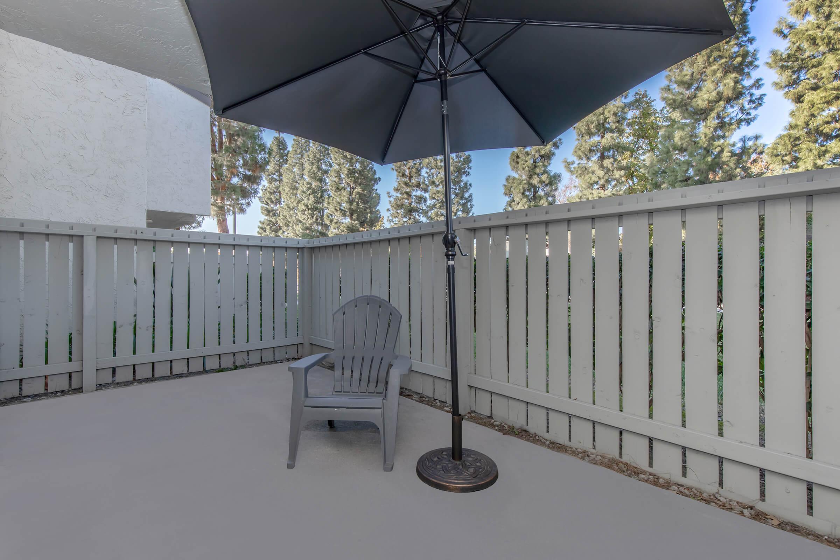
2 Bedroom Floor Plan
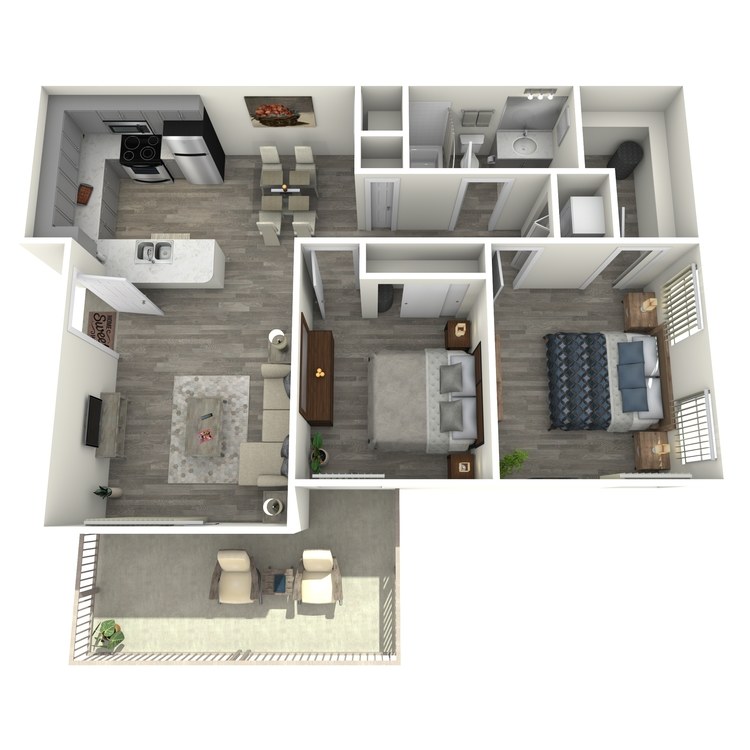
2 Bed 1 Bath
Details
- Beds: 2 Bedrooms
- Baths: 1
- Square Feet: 825
- Rent: $2630-$2740
- Deposit: Starting at $500
Floor Plan Amenities
- All-electric Kitchen
- Balcony or Patio
- Breakfast Bar
- Cable Ready
- Ceiling Fans
- Central Air and Heating
- Dishwasher
- Extra Storage *
- Microwave
- Mirrored Closet Doors
- One-Car Detached Garage
- Refrigerator
- Skylight *
- Vaulted Ceilings *
- Vertical Blinds
- Vinyl Plank Flooring
- Walk-in Closets
- Washer and Dryer in Home
* In Select Apartment Homes
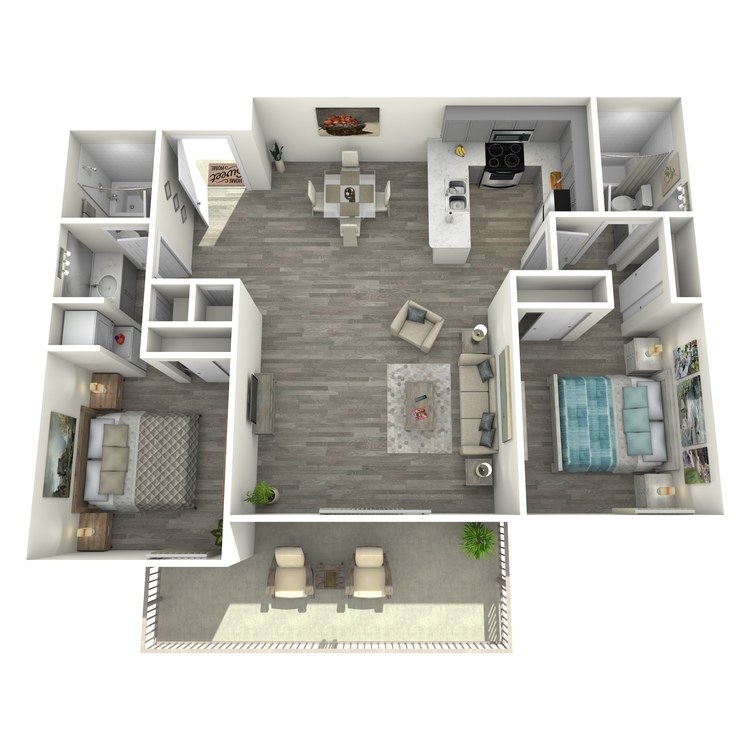
2 Bed 2 Bath
Details
- Beds: 2 Bedrooms
- Baths: 2
- Square Feet: 856
- Rent: $2610-$2780
- Deposit: Starting at $500
Floor Plan Amenities
- All-electric Kitchen
- Balcony or Patio
- Breakfast Bar
- Cable Ready
- Ceiling Fans
- Central Air and Heating
- Dishwasher
- Extra Storage *
- Microwave
- Mirrored Closet Doors
- One-Car Detached Garage
- Refrigerator
- Skylight *
- Vaulted Ceilings *
- Vinyl Plank Flooring
- Vertical Blinds
- Washer and Dryer in Home
* In Select Apartment Homes
3 Bedroom Floor Plan
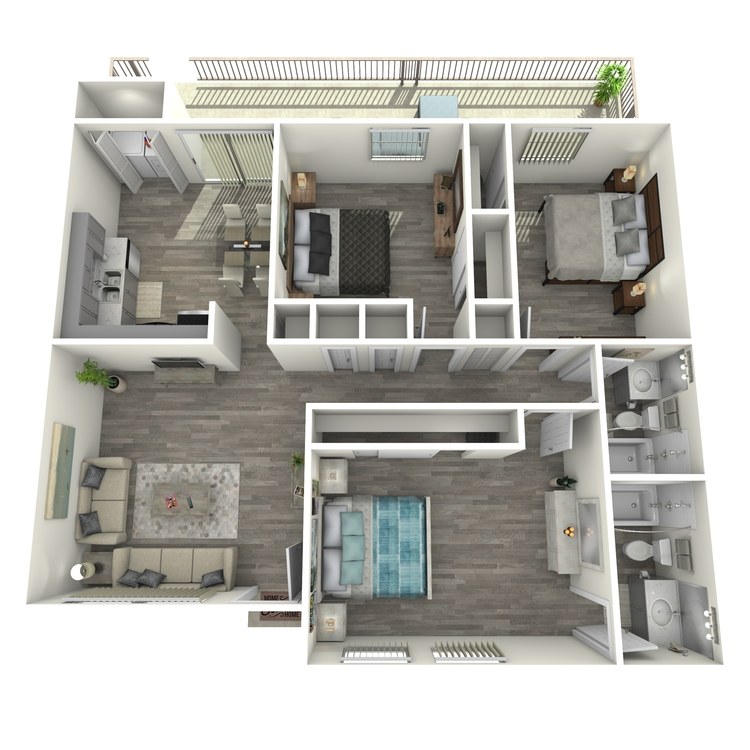
3 Bed 2 Bath
Details
- Beds: 3 Bedrooms
- Baths: 2
- Square Feet: 1000
- Rent: Call for details.
- Deposit: Starting at $500
Floor Plan Amenities
- All-electric Kitchen
- Balcony or Patio
- Cable Ready
- Ceiling Fans
- Central Air and Heating
- Dishwasher
- Large, Private Backyard
- Linen Closet
- Microwave
- Mirrored Closet Doors
- Pantry
- Refrigerator
- Skylight
- Two-car Attached Garage
- Vaulted Ceilings
- Vertical Blinds
- Vinyl Plank Flooring
- Washer and Dryer in Home
* In Select Apartment Homes
Renderings are an artist's conception and are intended only as a general reference. Features, materials, finishes and layout of subject unit may be different than shown. Pricing changes daily. Rent ranges reflected are estimates and are subject to change at any time.
Show Unit Location
Select a floor plan or bedroom count to view those units on the overhead view on the site map. If you need assistance finding a unit in a specific location please call us at 909-626-1243 TTY: 711.

Amenities
Explore what your community has to offer
Community Lifestyle
- Beautiful Landscaping
- Cable Available
- Clubhouse
- Copy Services
- Easy Access to Freeways and Shopping
- Garages Available
- Laundry Facility
- On-call and On-site Maintenance
- Picnic Area with Barbecue
- Playground
- Public Parks Nearby
- Shimmering Swimming Pool
- Soothing Sauna and Spa
- State-of-the-art Fitness Center
- Tennis Court
Sophisticated Interiors
- Air Conditioning*
- All-electric Kitchen
- Balcony or Patio
- Breakfast Bar*
- Cable Ready
- Ceiling Fans
- Central Air and Heating*
- Dishwasher
- Extra Storage*
- Large, Private Backyard*
- Linen Closet*
- Microwave
- Mirrored Closet Doors
- One-Car Detached Garage*
- Pantry*
- Refrigerator
- Skylight*
- Two-car Attached Garage*
- Vaulted Ceilings*
- Vertical Blinds
- Vinyl Plank Flooring
- Walk-in Closets*
- Washer and Dryer in Home*
* In Select Apartment Homes
Pet Policy
Pets Welcome Upon Approval. Limit of 2 pets per home. There is a $400 refundable deposit required per pet for cats and dogs. A $50 monthly pet rent will be charged per pet. Domestic animals and indoor cats only, please. Sorry, no exotic animals are allowed. Current vet records and a pet photo is required prior to move-in. Please contact our leasing office for more details. Pet Amenities: Pet Waste Stations
Photos
Amenities
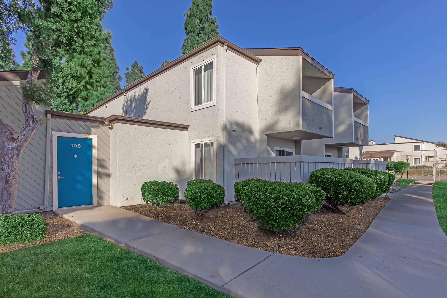
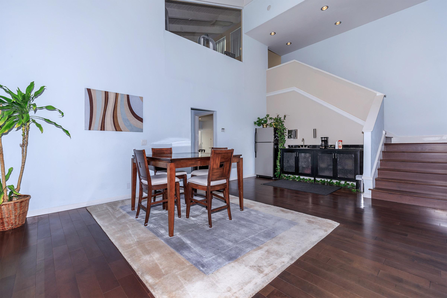
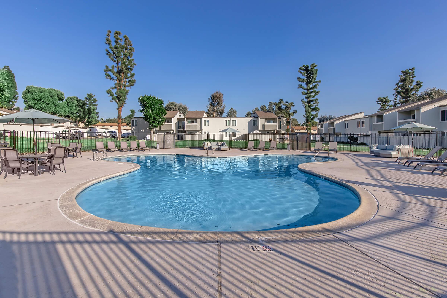
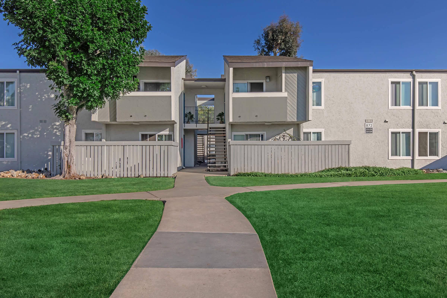
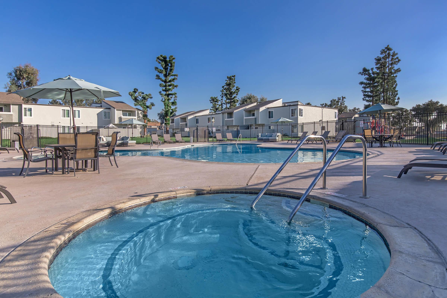
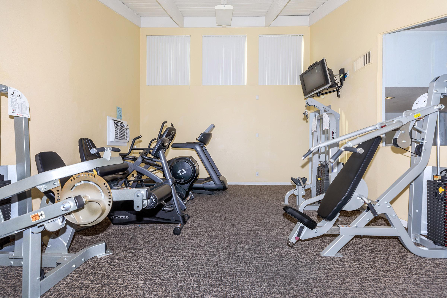
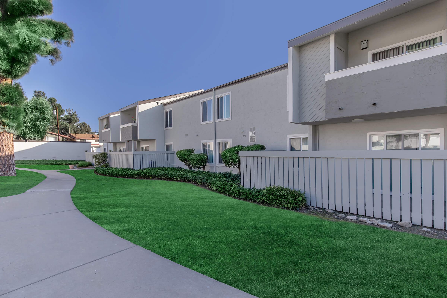
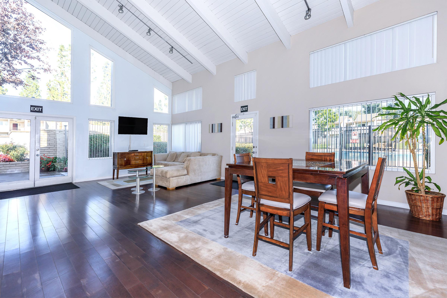
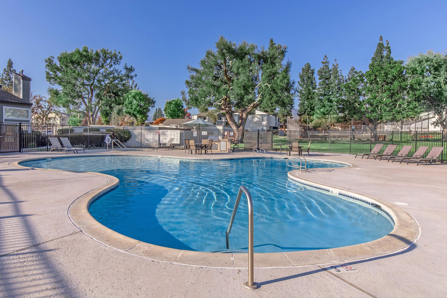
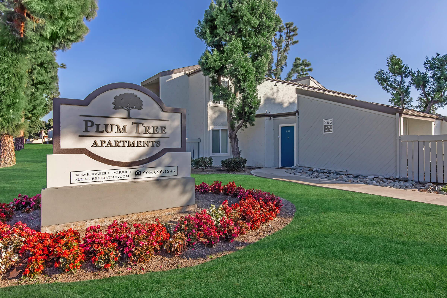
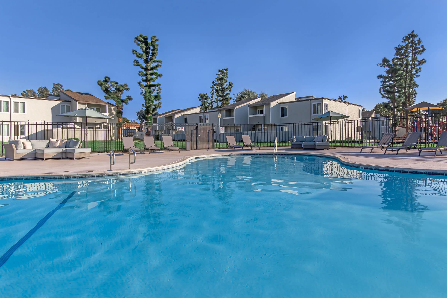
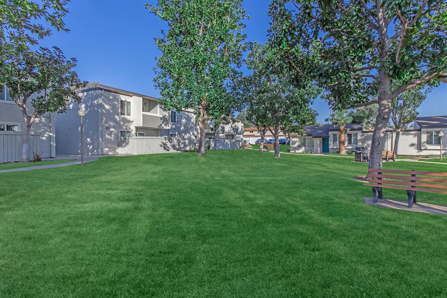
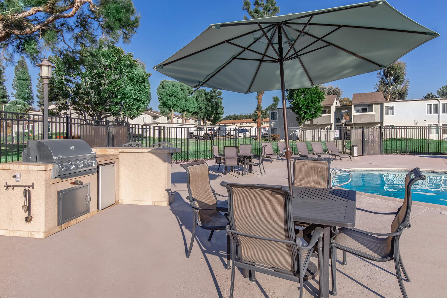
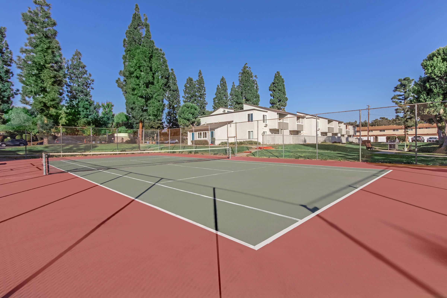
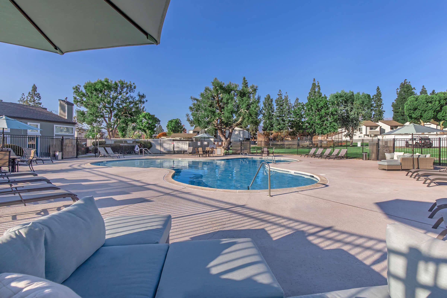
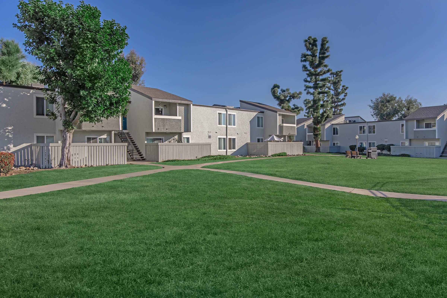
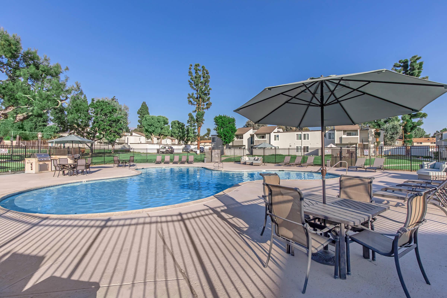
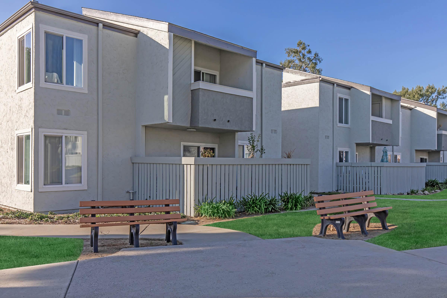
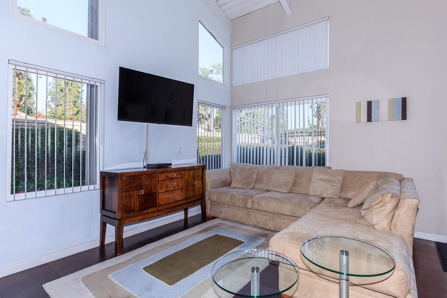
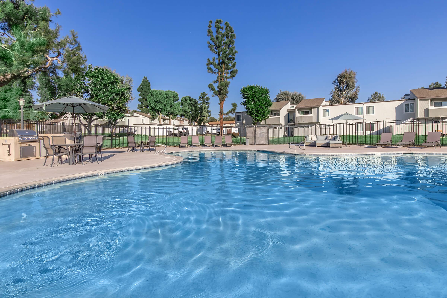
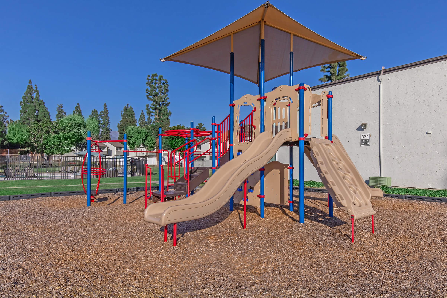
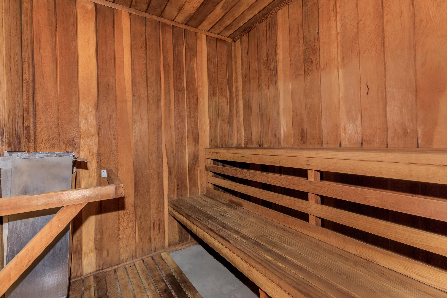
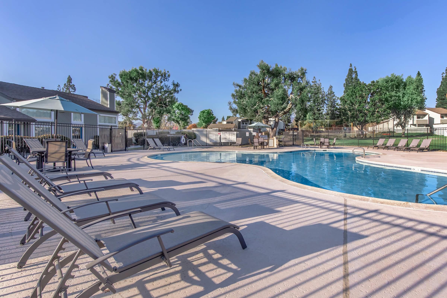
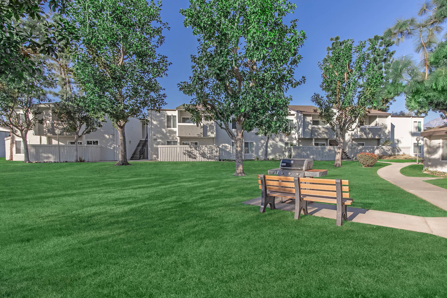
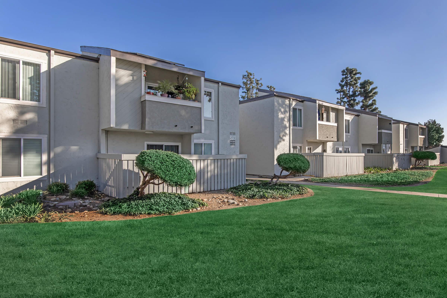
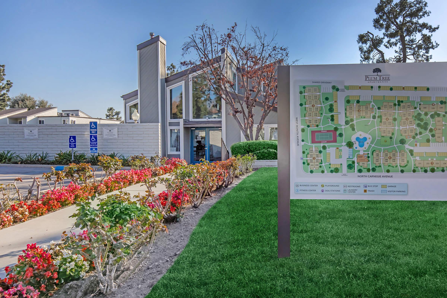
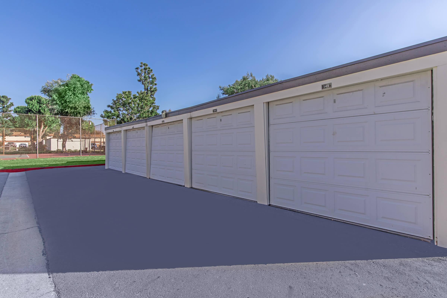
1 Bed 1 Bath A








1 Bed 1 Bath B


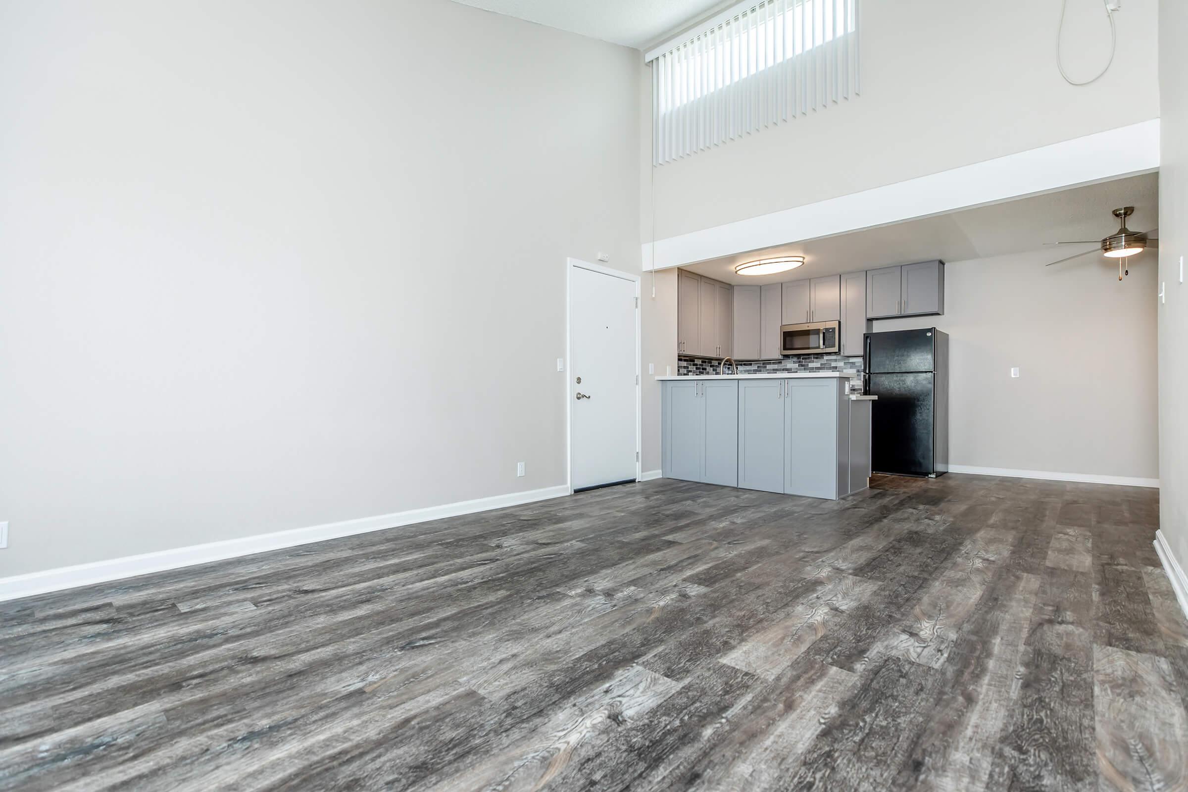

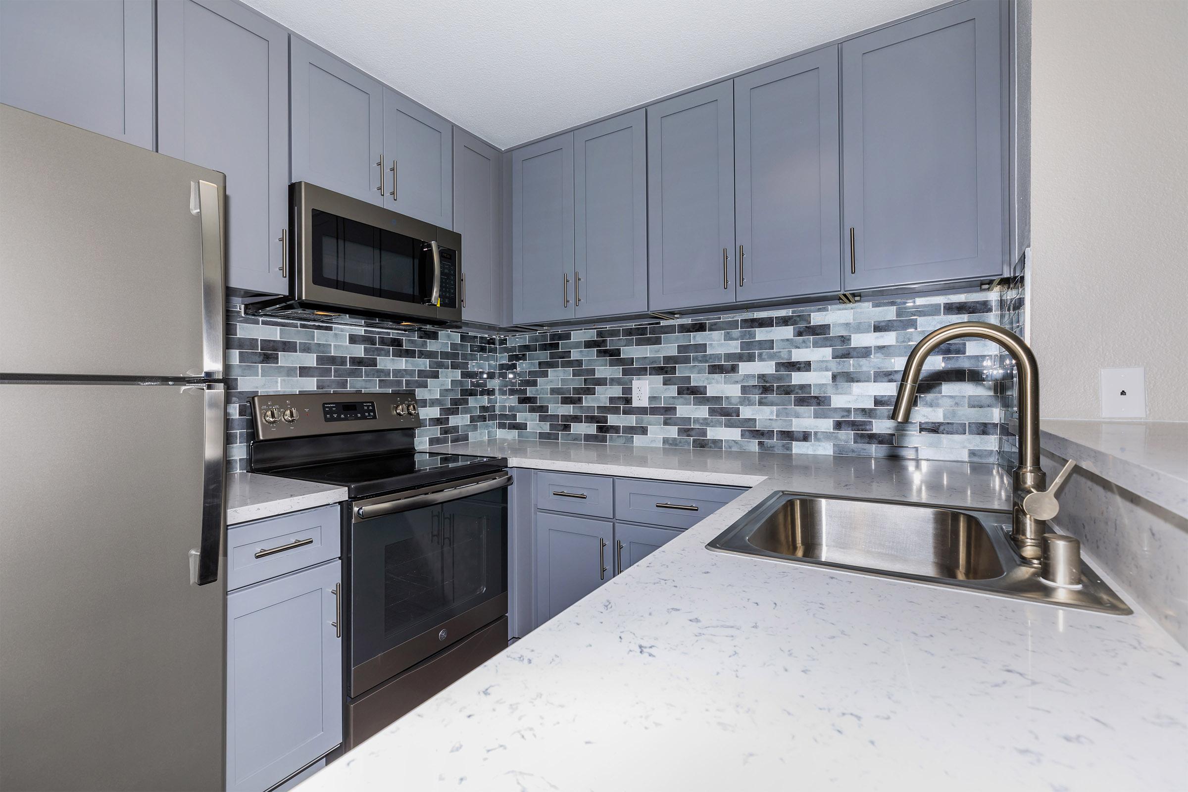






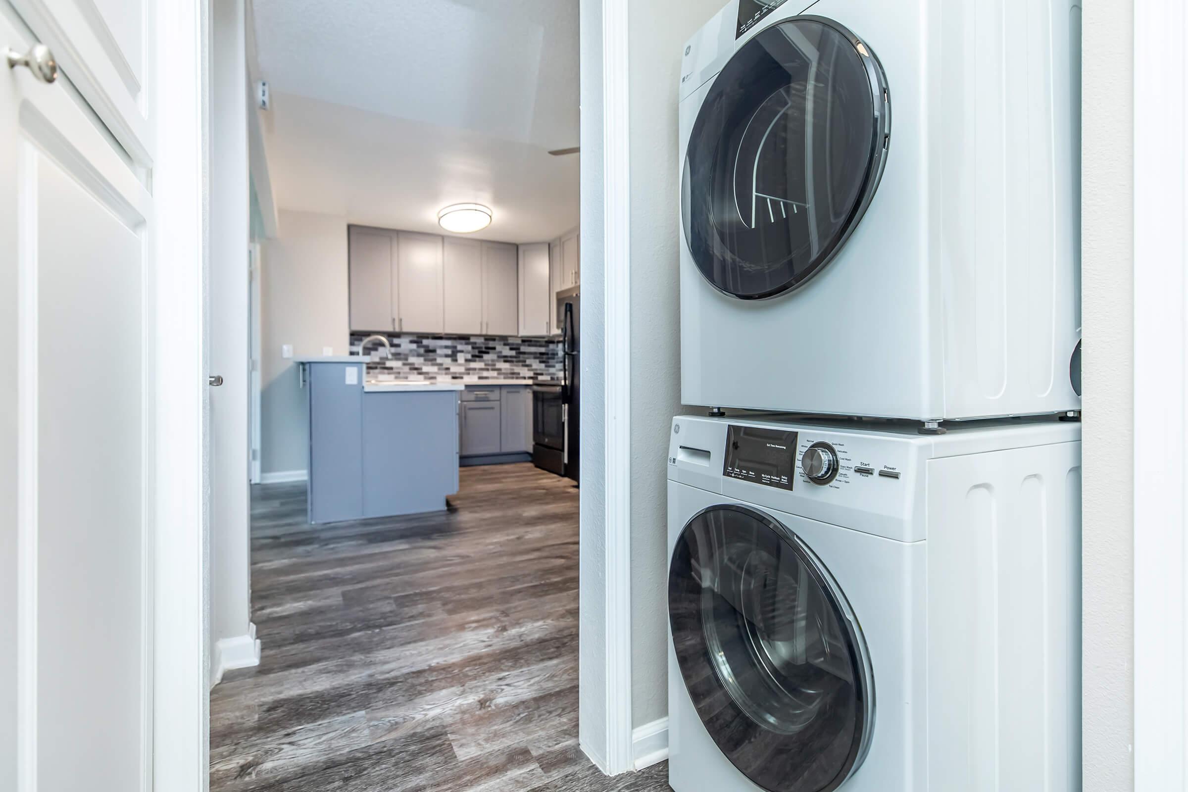
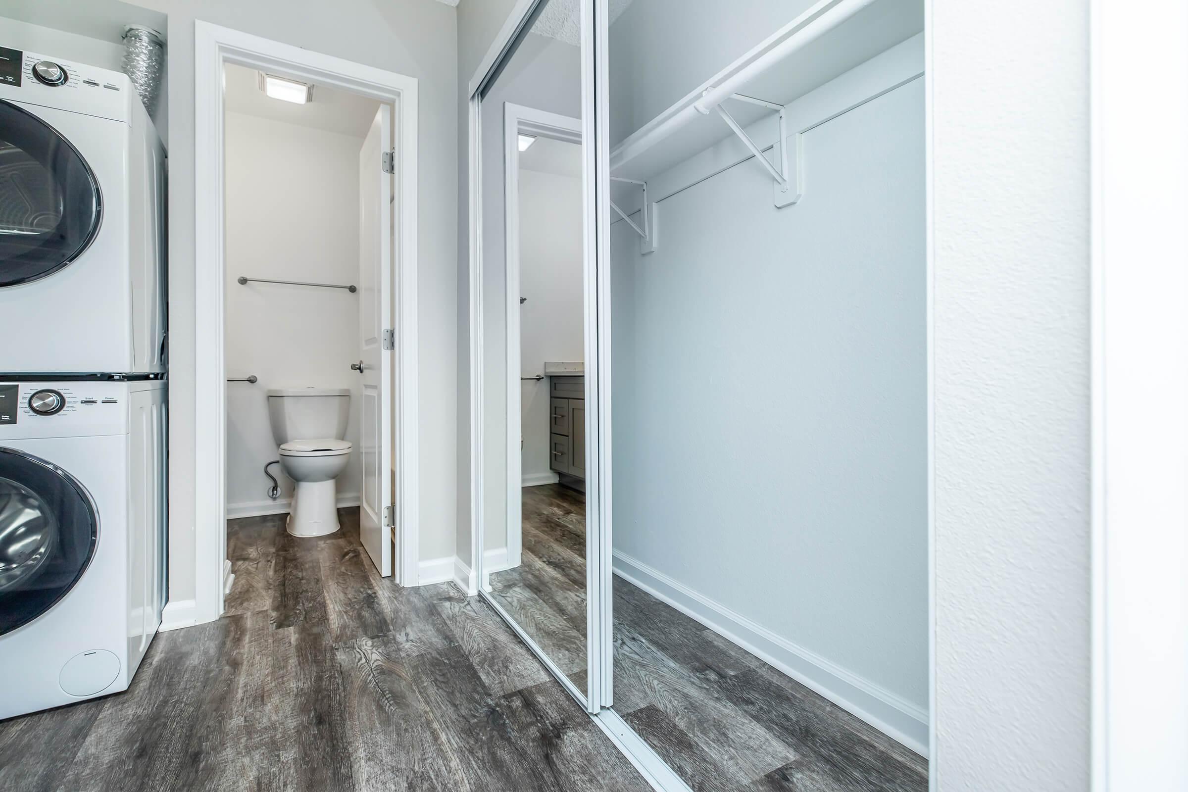

Neighborhood
Points of Interest
Plum Tree
Located 284 Carnegie Ave Claremont, CA 91711Bank
Cinema
Elementary School
Entertainment
Golf Course
Grocery Store
High School
Hospital
Mass Transit
Middle School
Outdoor Recreation
Park
Parks & Recreation
Post Office
Restaurant
Shopping
Sporting Center
University
Contact Us
Come in
and say hi
284 Carnegie Ave
Claremont,
CA
91711
Phone Number:
909-626-1243
TTY: 711
Office Hours
Monday through Friday: 9:00 AM to 5:30 PM. Saturday and Sunday: Closed.